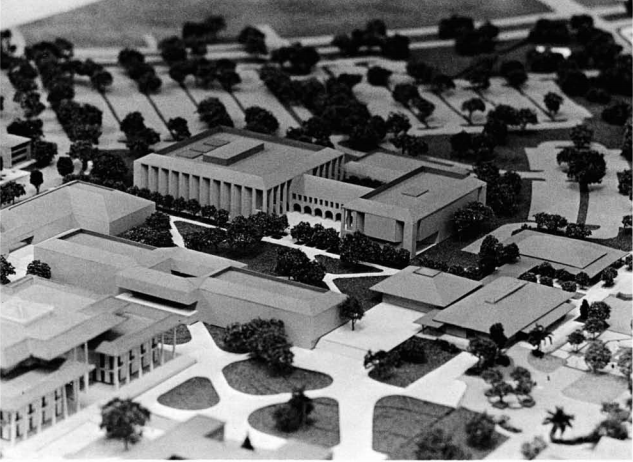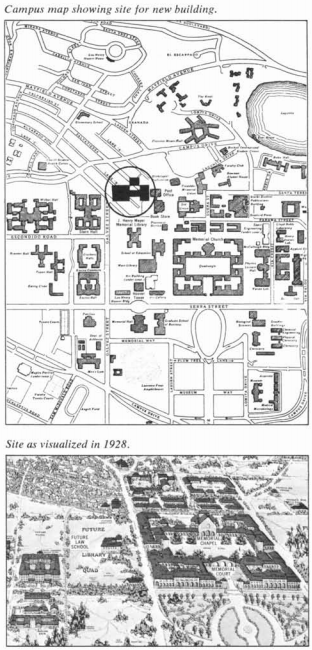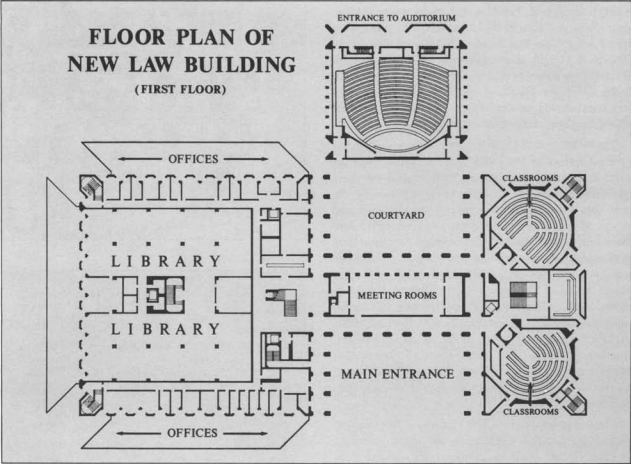A New Building for the Law School
Stanford has never had a Law School building; in its first seven years the Law Department held cIasses in various rooms on campus including Room 10 on the Inner Quad (now the President’s Office) the Chapel, Encina Hall and the Engineering Building. In 1900 the School was assigned rooms on the Inner Quad where it remained for forty-nine years. In 1949 the Law School dedicated its current building on the Outer Quad. Originally the Thomas Welton Stanford Library, the building opened in 1900 and housed the Library until 1919. From 1919 to 1949 it served a headquarters for the Administration. In its more than twenty years on the Outer Quad, the Law School has exhausted all available space: the law library’s stack space has long since been filled; the library reading rooms do not have enough seating pace to accommodate the number of law students the School now has, for while entering classes are about the same size as they have traditionally been, the attrition rate has dropped sharply. The faculty, which now numbers about 23, is moving toward a projected complement of 35, but all existing office space is occupied. Student-run educational operations such as the Stanford Law Review and the Legal Aid Society have inadequate space. The School’s clerical and administrative services are jammed.

Extensive study of existing facilities confirmed the fact that a new Law School building was a clear and pressing necessity. In December of last year, the University’s Board of Trustees approved the schematic plans for a new Law School complex. The plans were drawn up by the San Francisco office of Skidmore, Owings & Merrill in consultation with a committee of Law School faculty and a committee of law alumni. If the necessary financing can be found it is hoped that construction of the building will begin in 1969 with a targeted completion date of 1971.
The building will stand on a site that was selected by the Trustees in 1967 (see map at right). Interestingly, a general plan made for the campus 40 years ago assigned the law building to approximately the same area (see map below right). Facing the entrance to the Meyer Library, between the post office and Stern Hall, the building will compose part of a new quadrangle development in the center of campus activity. Many people will remember the site as the former home of the Sigma Alpha Epsilon fraternity house. Modern in design and construction, the building will harmonize architecturally with the rest of the University campus. Modern in the union of form and function, with· firm lines and a sense of openness, it will follow Stanford tradition in the use of arches and red tile and will be kept low and in proportion to surrounding structures.
The design of the new law facility is composed of four separate architectural elements linked together: an office-library complex; a classroom building containing six large classrooms and three seminar rooms; a low, typically Stanford building between the office-library and classroom buildings, which will contain faculty and student meeting areas and four small seminar rooms; an auditorium with a capacity of 600, which will be available to the rest of the University when not in use by the Law School.

Taken together, these four buildings juxtaposed to achieve a unity of form and function, will provide a smooth traffic flow, a system of separated but coordinated student and faculty activities, an efficiency of educational use and a physical environment conducive to study and to conversation.
The School of Humanities and Sciences will take over the present facilities when the Law School moves into its new and more adequate quarters-quarters that even when new will bear the stamp of over seventy-five years of Stanford Law School tradition.

